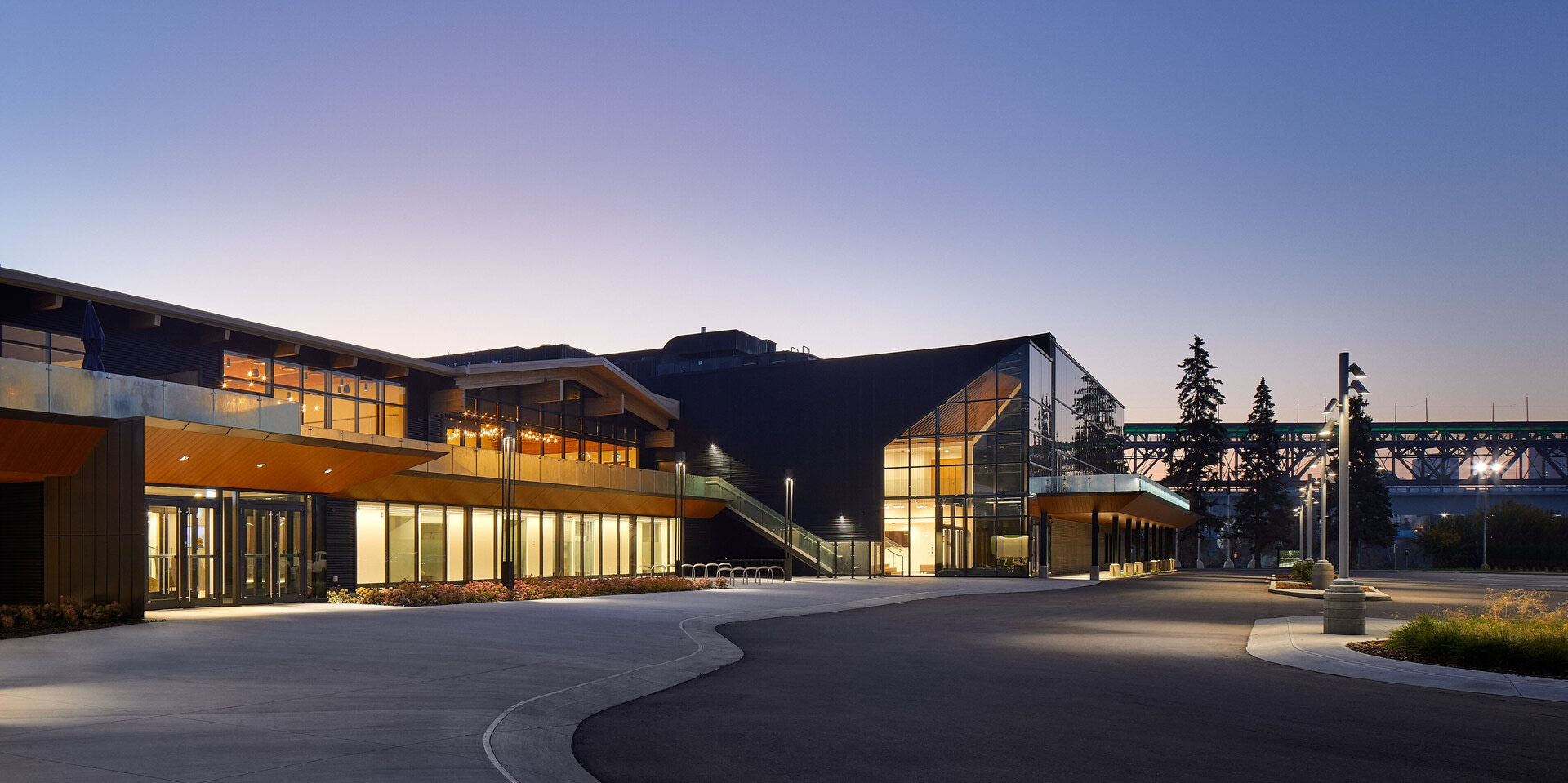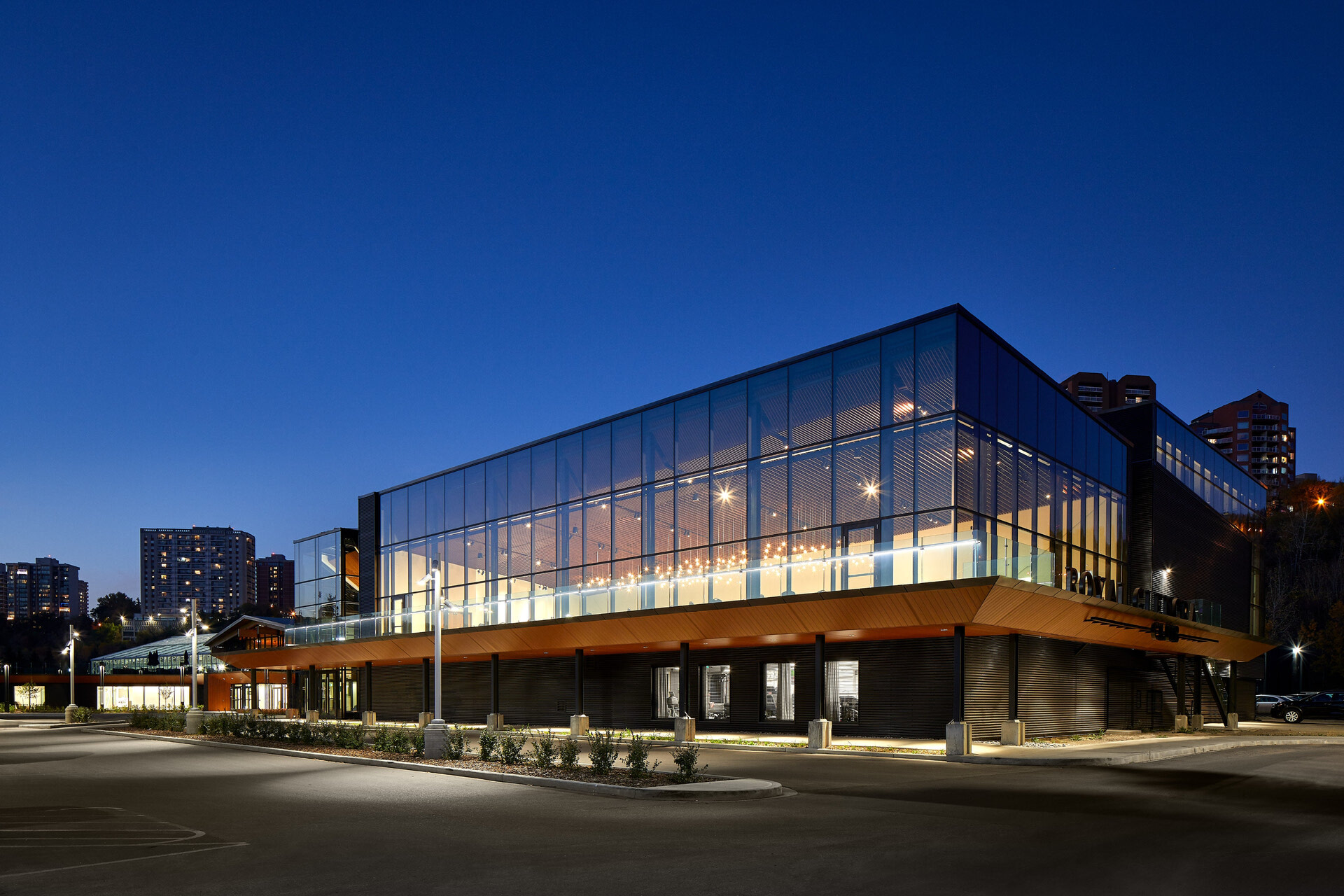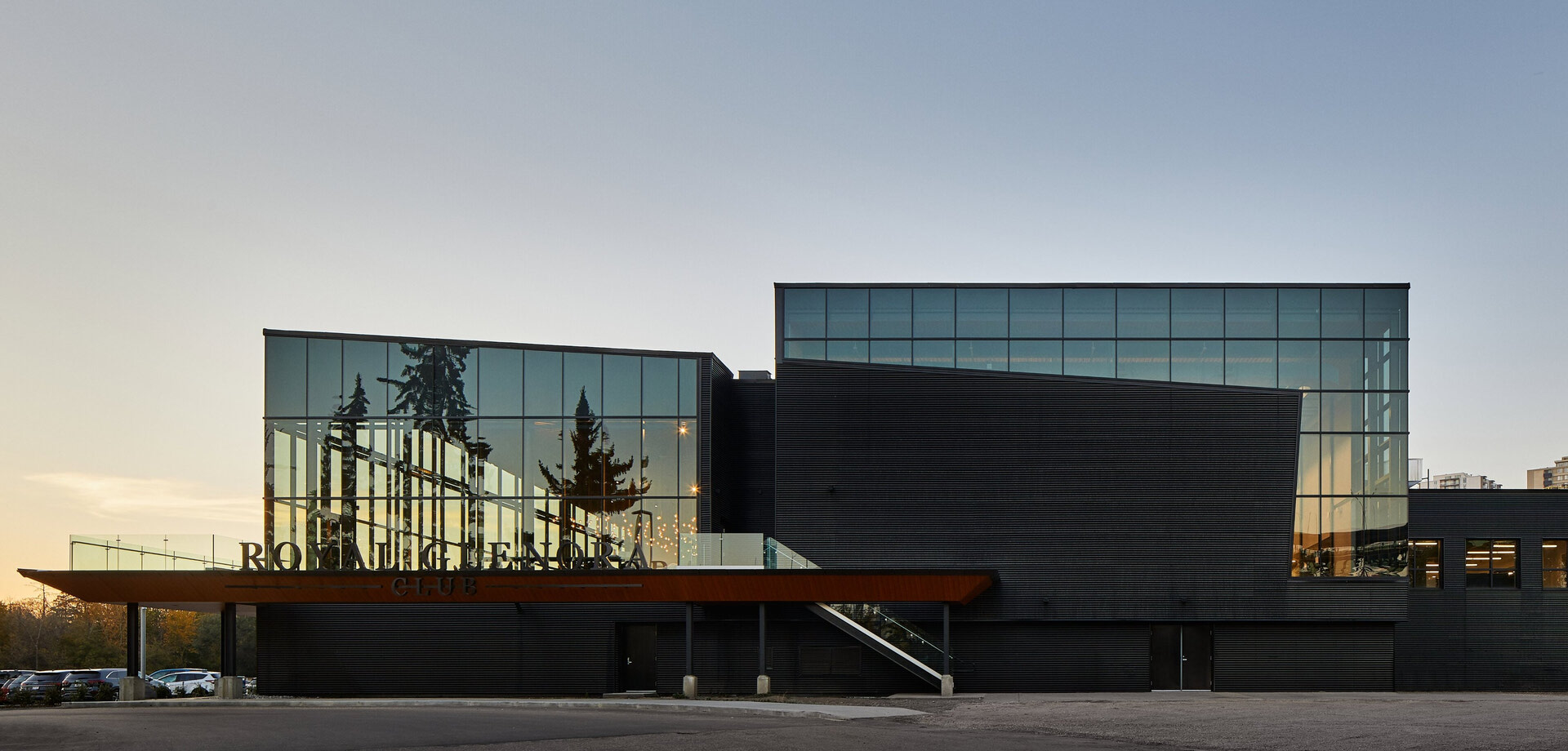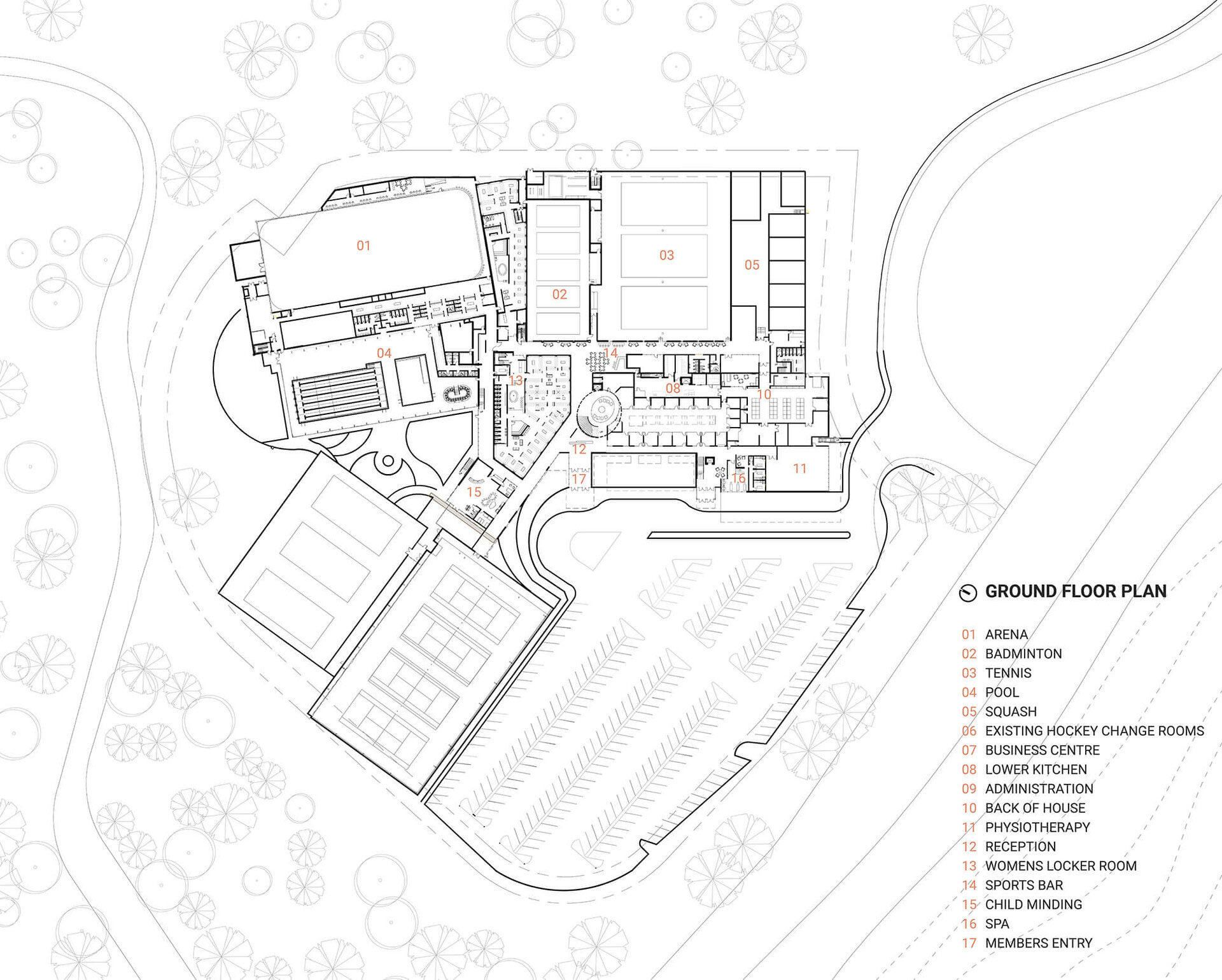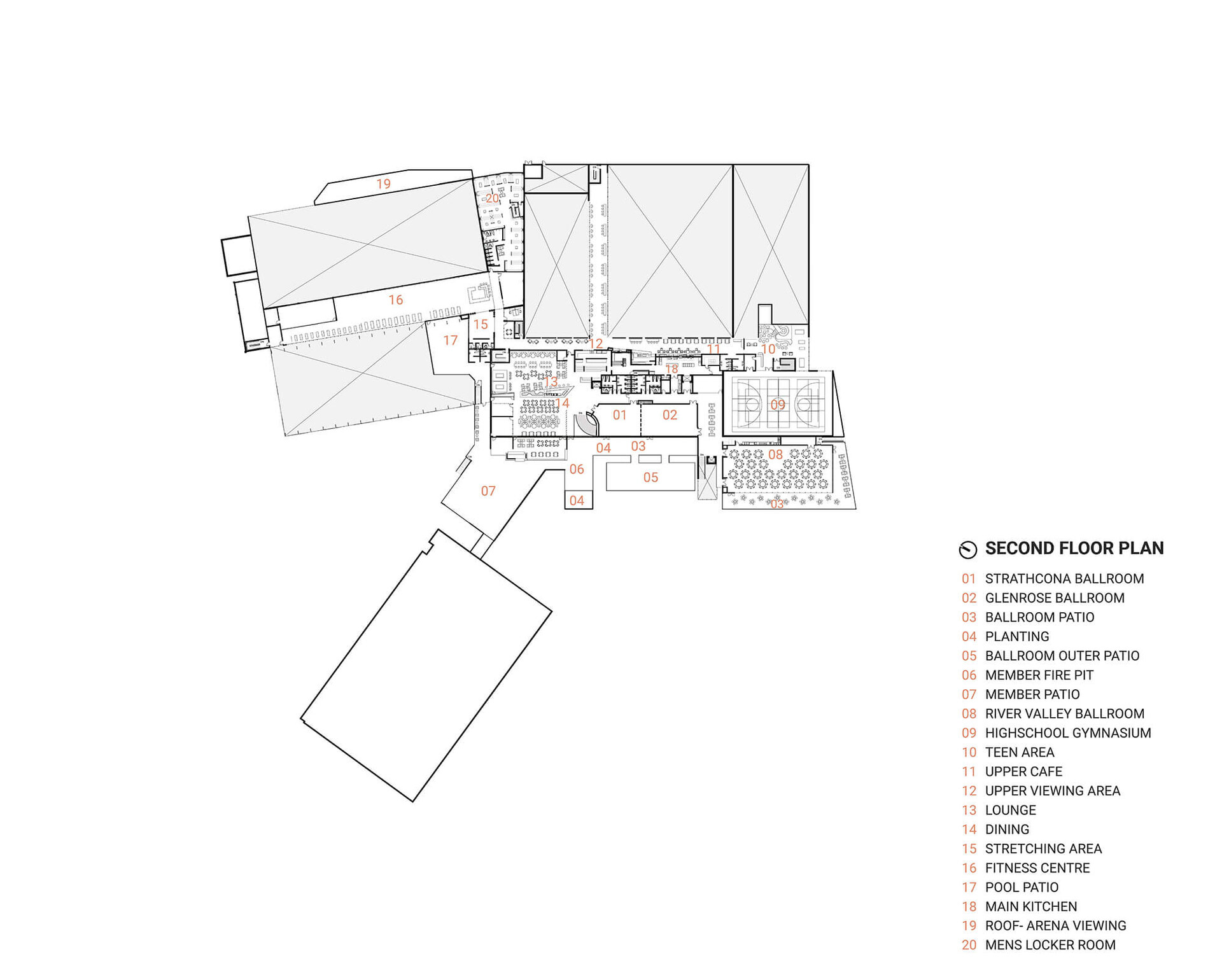 Royal Glenora Club |

Revitalizing a historic Edmonton club
A highly collaborative and successful project
The revitalization of this historic Edmonton club provided new life for its users by consolidating multiple renovations over the years into one unified grand vision.
- Who:
- Royal Glenora Club
- Where:
- Edmonton, AB
- When:
- 2022
- What:
- Architecture
- Interior Design
- Renovation
- Refurbishment
- Sports
- Recreation
- Entertainment
- Civic
- Cultural
Properly managing & surpassing stakeholder expectations.
Stakeholder groups
The Arc Studio team worked with various stakeholder groups, including the City of Edmonton (the landowner), throughout all phases of this River Valley development to bring the project to its successful completion.
Incredible additions
The renovation expanded on the original programme of the club and incorporated many new requested elements including a member restaurant and lounge, a new 4,000 square foot ballroom, a café, a spa, a childcare area, modernized locker rooms, a centralized kitchen, administration block, updated building entrances, and a streamlined exterior promenade along the front façade.
Additionally, by updating and modernizing the club’s social and interactive areas the club was brought up to current life safety standards with all new lighting, and HVAC systems.
Adding a new energy
The new design brought revitalized energy to the club, and through its design transformation sought to respect the architectural language of the original building, balancing the notions of tradition and tomorrow. To initiate this transformation the team needed to remove the many layers of renovations that have been applied to the building over the decades and restore the beautiful bones of the club.
Highlighting the original structure
This editing process aided to help inform the team’s design direction as they had a desire to better highlight the original wood structure while providing reformed, contemporary architectural elements to complement the aesthetic. A unified and warmer material palette was integrated throughout the club with contemporary finishes that held reverence to the building’s existing architecture and the nature that ringed the building.
Applying unique insights to produce an incredible outcome.

163,600 sq. ftSize (original) |
$41 MillionBudget |
Adding an expressive design intervention
The most expressive design intervention is the large new ballroom that stretches to the river. This glazed box reinterpreted the sloped wood roofs and ceilings that are found throughout the existing building and complement their expression from inside a glass box.
The design intent of the sloped ceilings in the ballroom were meant to reinforce the sentiment of being a part of the river valley tree canopy with an unobstructed view of the river valley landscape. With a sense of the site in mind, this was one method the team utilized to bring more natural light into the club and maximize views.
Continue exploring
Browse through these related projects
As a former flower shop transformed into an open-concept office space, Arc Studio's collaborative home exudes clean lines with organic inspirations.
Arc Studio was challenged to modernize the exterior and three stories of the interconnected lobby space at the Canadian Western Bank Place Tower in downtown Edmonton.
The 102 Street Centre redevelopment was a concept design exploration into evolving the existing Manulife Phase 2 tower podium into a large single-tenant office space incorporating additional floor area and new rooftop amenities.
Formerly known as Enbridge Place, this 1970s-era striking all-black modern skyscraper in the style of Mies van der Rohe was given a complimentary interior transformation and enhancement to the podium and plaza.
Learn more about Arc Studio
Discover what makes our designs uniquely rewarding for our clients & their communities

