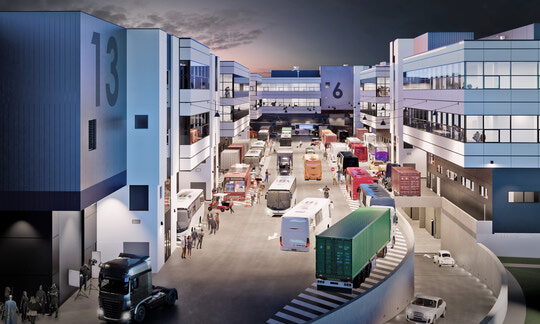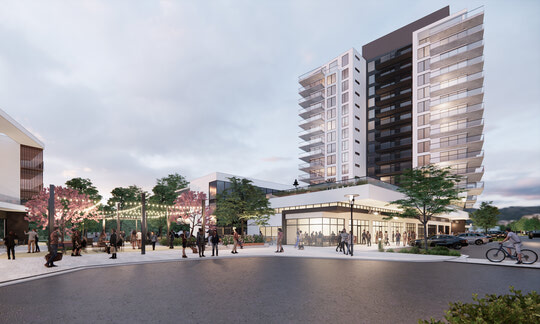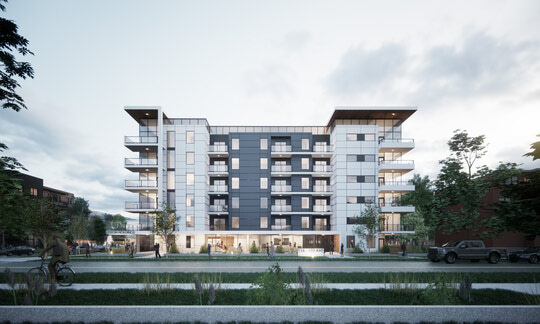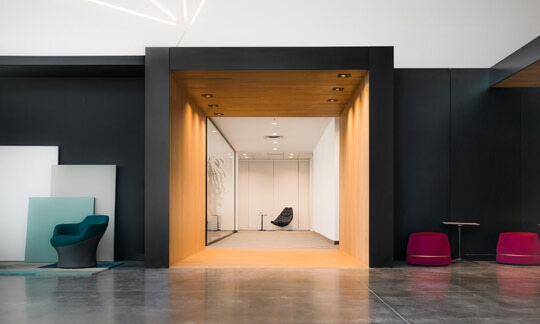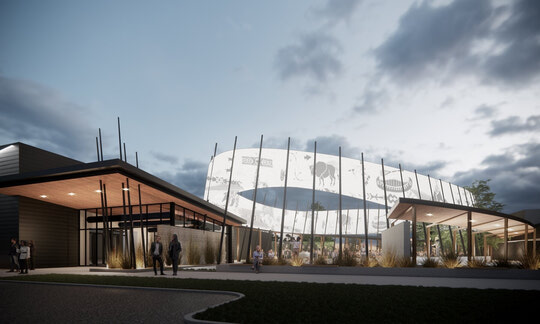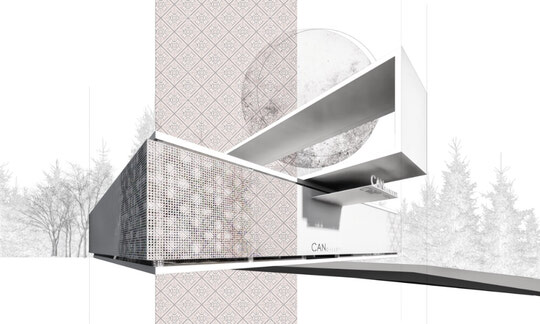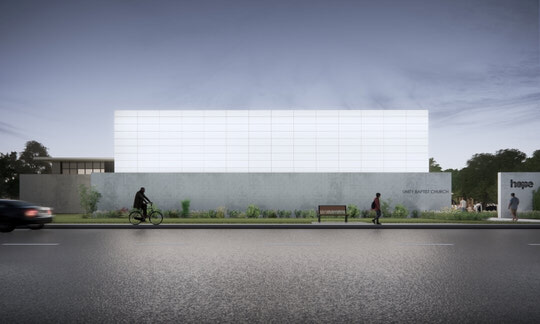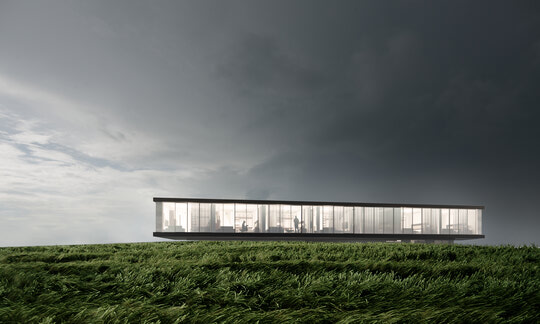projects
The Canadian Pavilion for the 15th Chinese International Garden Exhibition.
Lake City Studios is the largest film and television production facility in Canada.
Falcon One will be the first high-rise residential tower to connect the 104th Street Promenade to the river valley. The vision for this site was to create rich architecture that brings a mix of housing and commercial retail south of Jasper Avenue.
Originally built in the early 1960s, Edmonton's Royal Glenora Club is one of the city's premier Athletic and Social Clubs nestled in the heart of Edmonton's beautiful River Valley.
Riverbank Landing is a multi-use, multi-building development in the heart of St. Albert that will transform the area into a new urban public entertainment oasis for people to connect and enjoy a healthy living space.
This project is a 6-storey 94-unit residential building and is designed to provide a solution for a "missing middle" development, a building type in the middle of a spectrum between detached single-family homes and mid to high-rise apartment buildings.
Modern simplicity meets functionality. Our concept for this commercial centre features 150,000 sq ft of tenant spaces seamlessly connected by a central hub.
A renovation of an existing warehouse into a professional showroom, warehouse, office, and amenity space for the commercial furnishings company.
As a former flower shop transformed into an open-concept office space, Arc Studio's collaborative home exudes clean lines with organic inspirations.
The Bear Hills Casino and Travel Resort is a multi-purpose recreation and entertainment facility on Louis Bull Tribe land consisting of a gas station, fast-food restaurant, local goods marketplace, event center, casino, hotel, and a gathering space.
Nestled along one of Edmonton's most vibrant streets, Bonjour Bakery offers a modern twist on the traditional French Boulangerie Artisinale.
Botanica II is a 10-storey high concrete and steel frame residential development with three levels of underground parking.
Arc Studio was challenged to modernize the exterior and three stories of the interconnected lobby space at the Canadian Western Bank Place Tower in downtown Edmonton.
The Art Gallery has its fundamental design principles based on the utilization of modular sea cans.
The Hope Mission Community Centre is a multi-purpose outreach centre for youth and children in Red Deer. Located within the Normandeau neighbourhood, the site is currently the home of Unity Baptist Church, which will share the ,building with Hope Mission.
The Hope Mission Transitional Housing and Emergency Shelter concept design is a multi-purpose space in Wetaskiwin that offers supportive accommodation meant to bridge the gap from homelessness to permanent housing, and a daily emergency shelter.
This project comprises two six-story buildings, collectively offering 203 residential units, situated next to one of Edmonton's premier golf courses.
The Myer Horowitz Theatre is a multi-purpose concert hall situated in the Students' Union Building on the University of Alberta campus. It has offered thousands of performances to millions of people since opening in 1967
Inspired by its location on the west bank of the Okanagan Lake across from downtown Kelowna, Riviera is a multi-family residential project envisioned as a distinctive resort-style development in the Kelowna region.
The Central Academic Building (CAB) project at the University of Alberta was an architectural transformation at a major confluence point of a bustling student body on campus.
The 102 Street Centre redevelopment was a concept design exploration into evolving the existing Manulife Phase 2 tower podium into a large single-tenant office space incorporating additional floor area and new rooftop amenities.
Formerly known as Enbridge Place, this 1970s-era striking all-black modern skyscraper in the style of Mies van der Rohe was given a complimentary interior transformation and enhancement to the podium and plaza.


