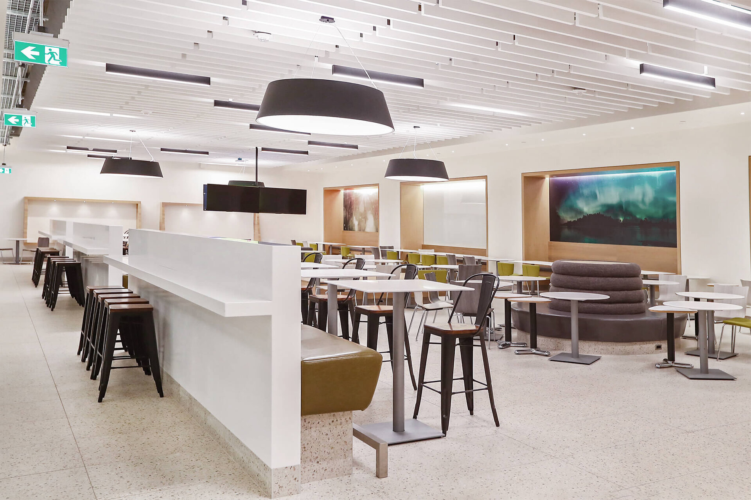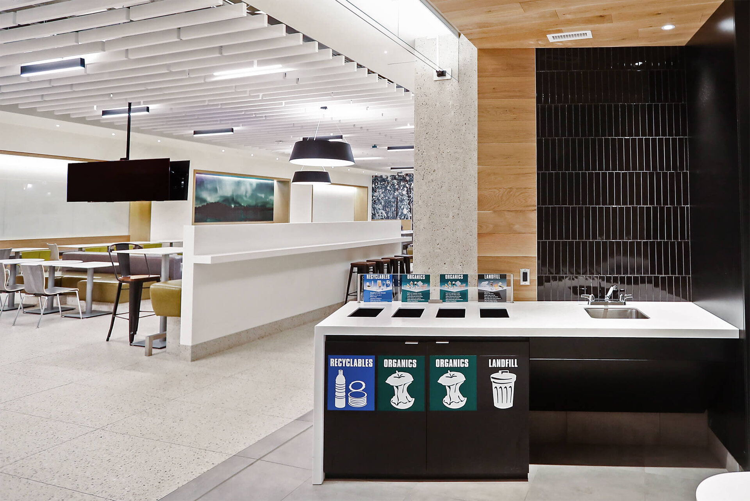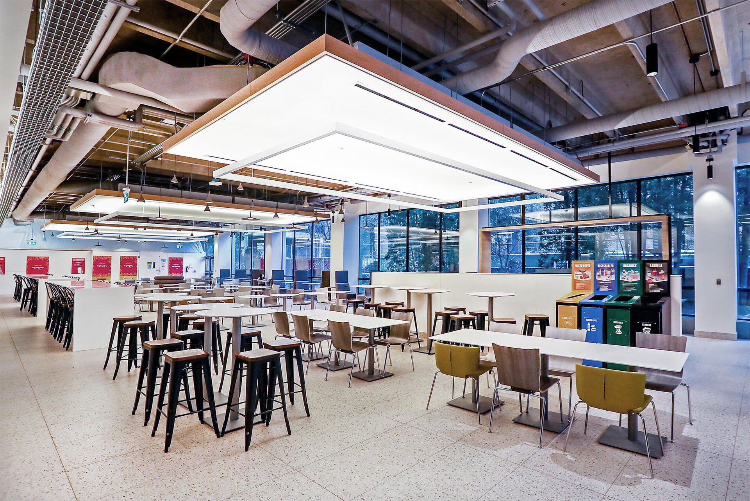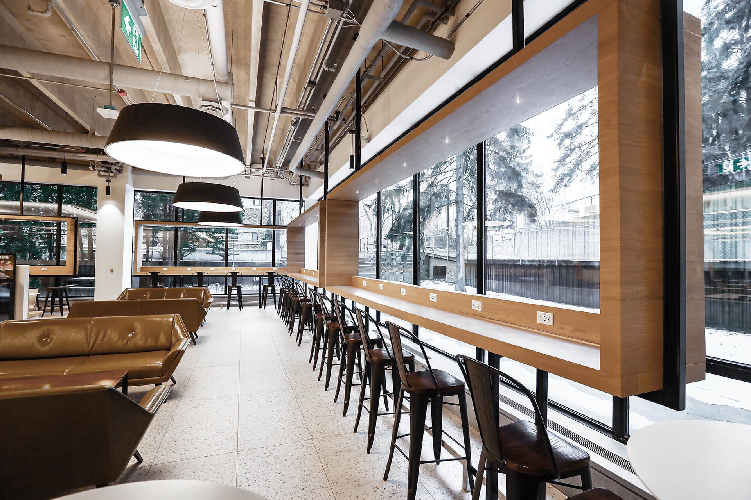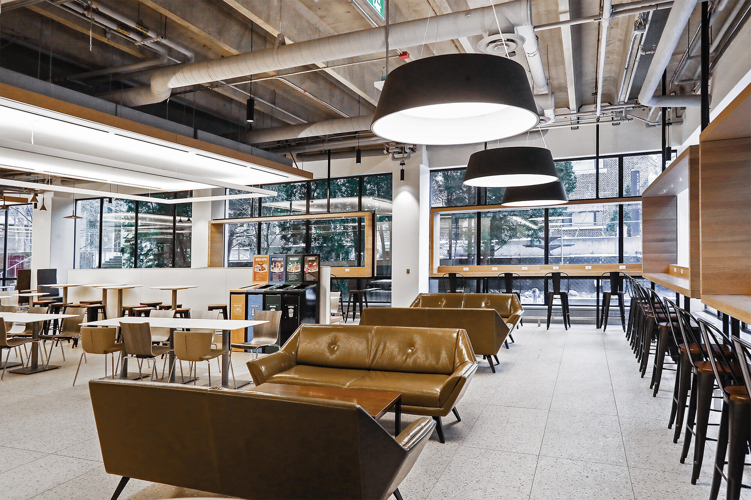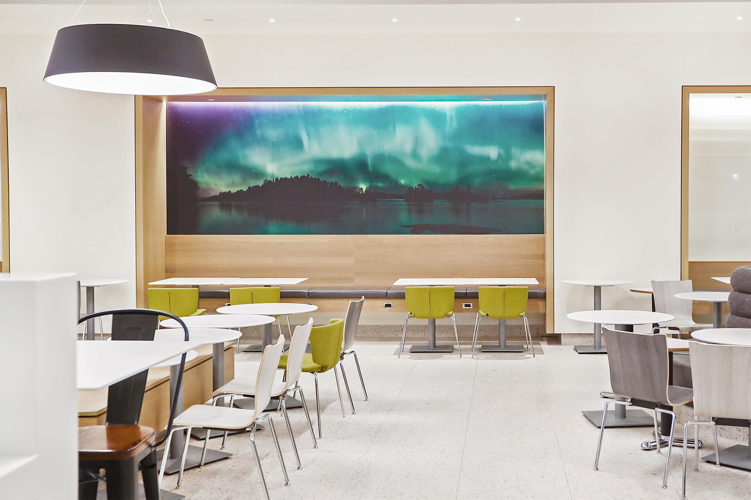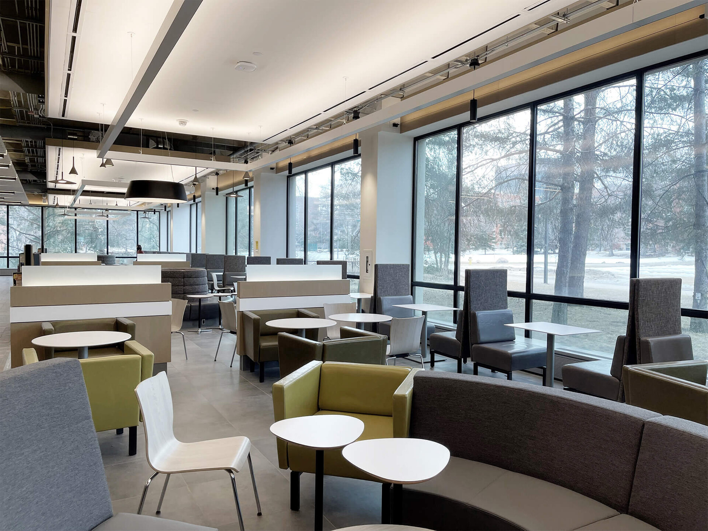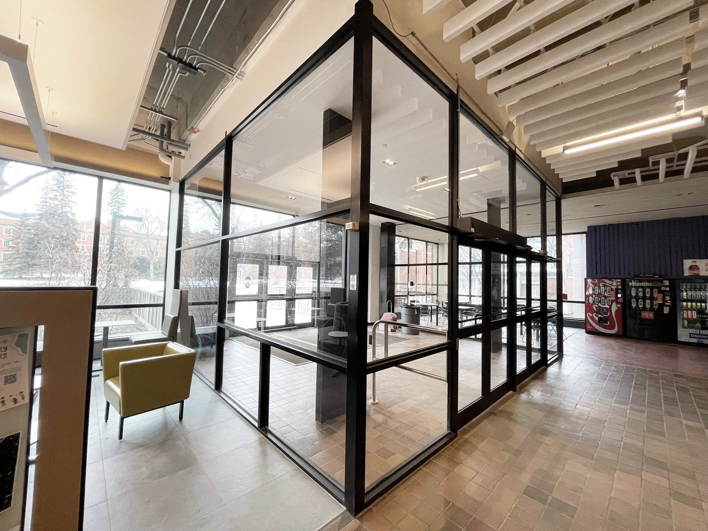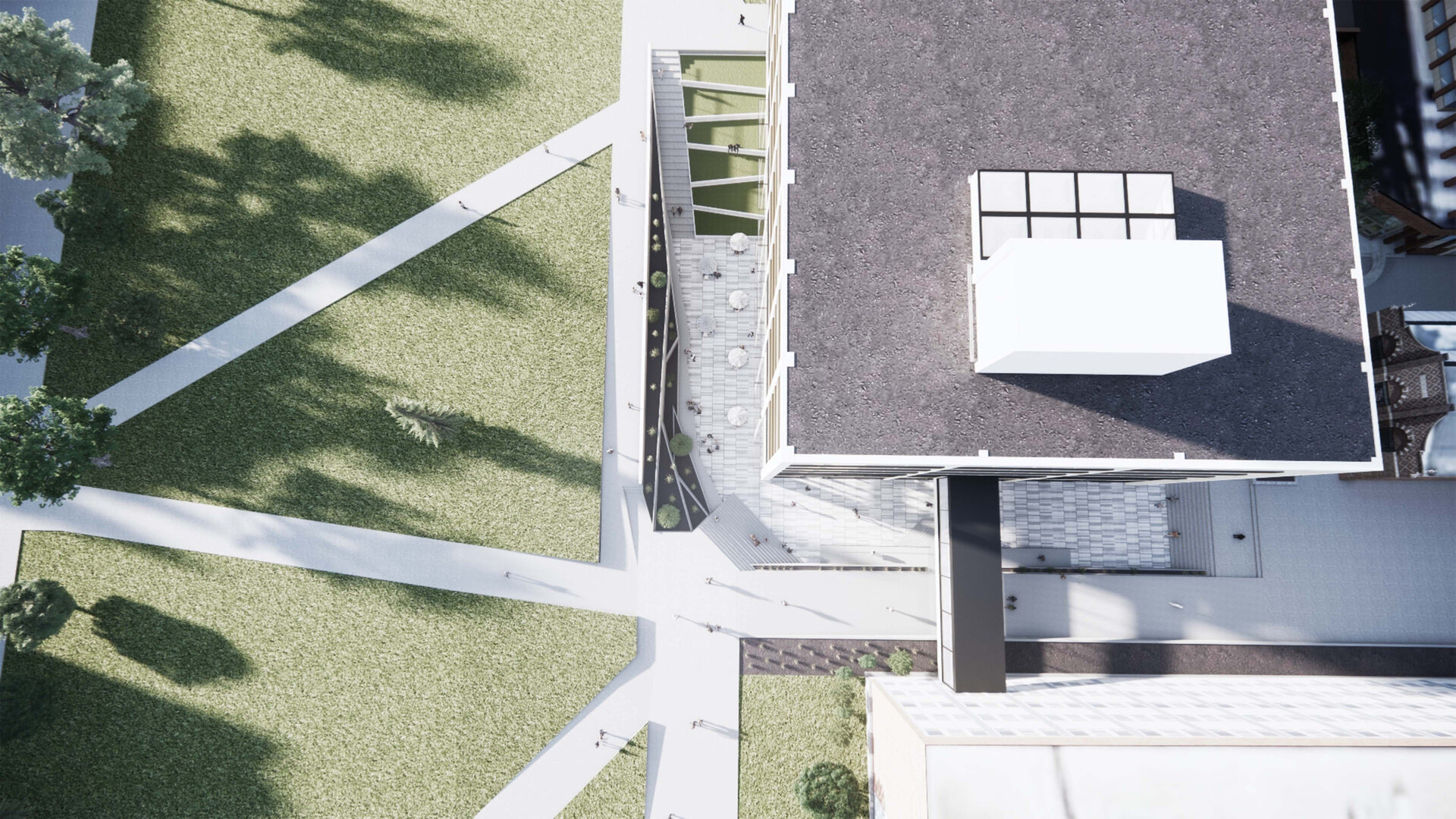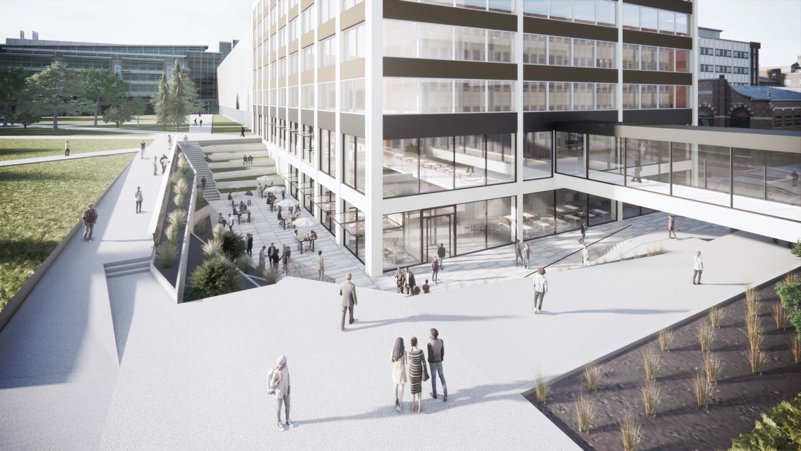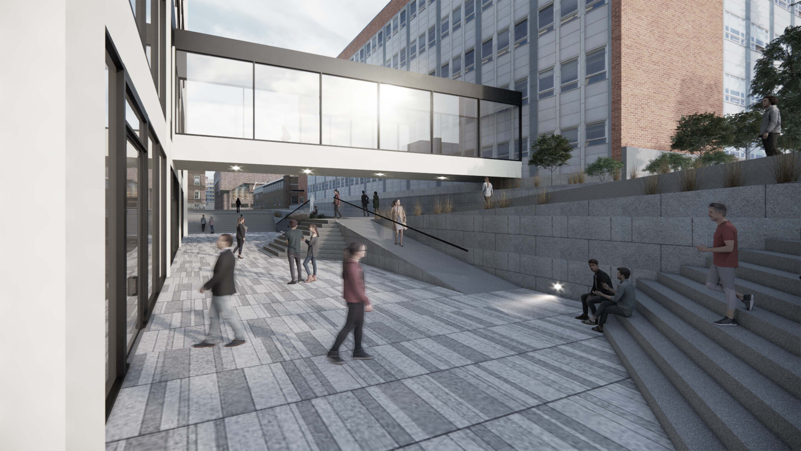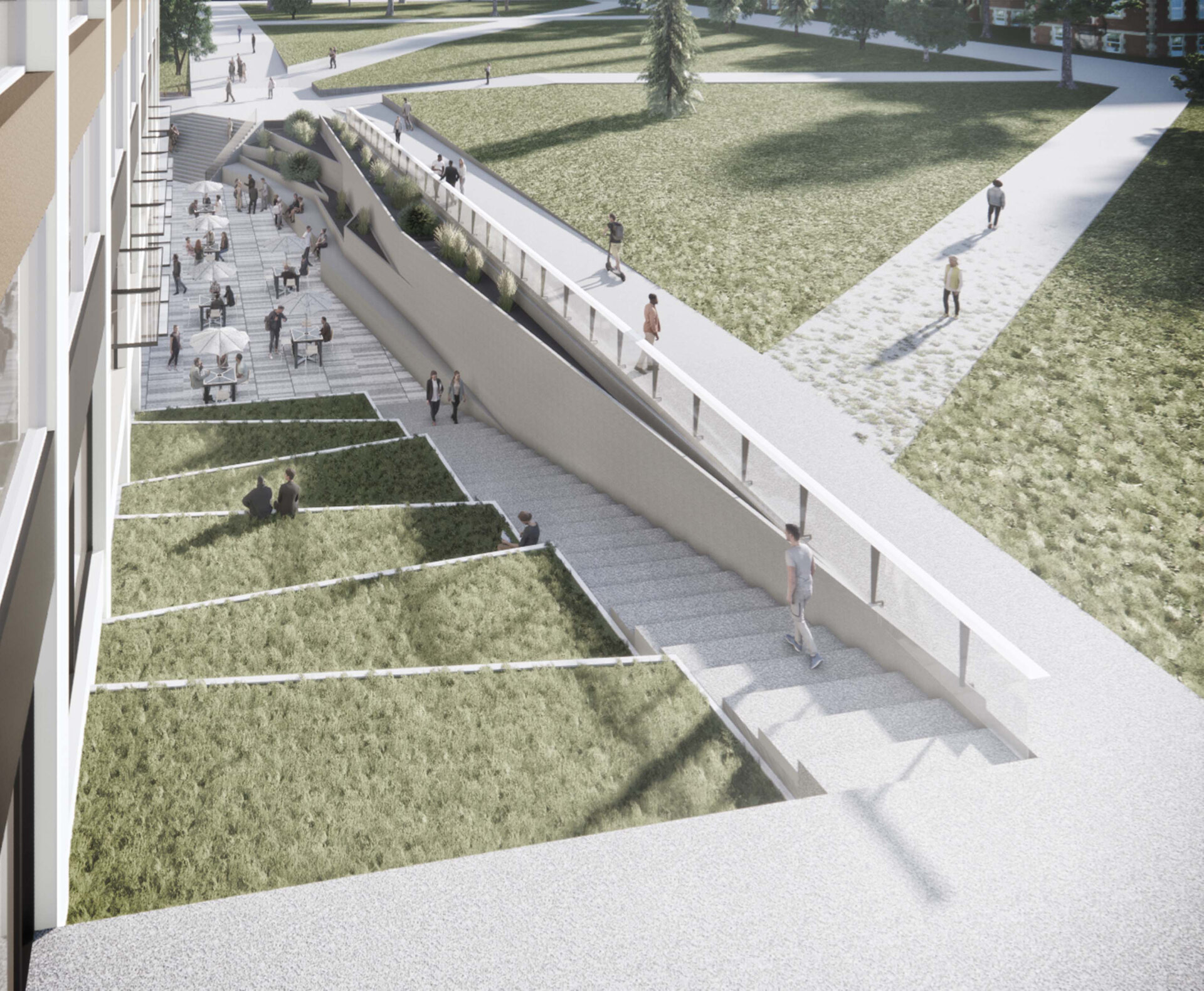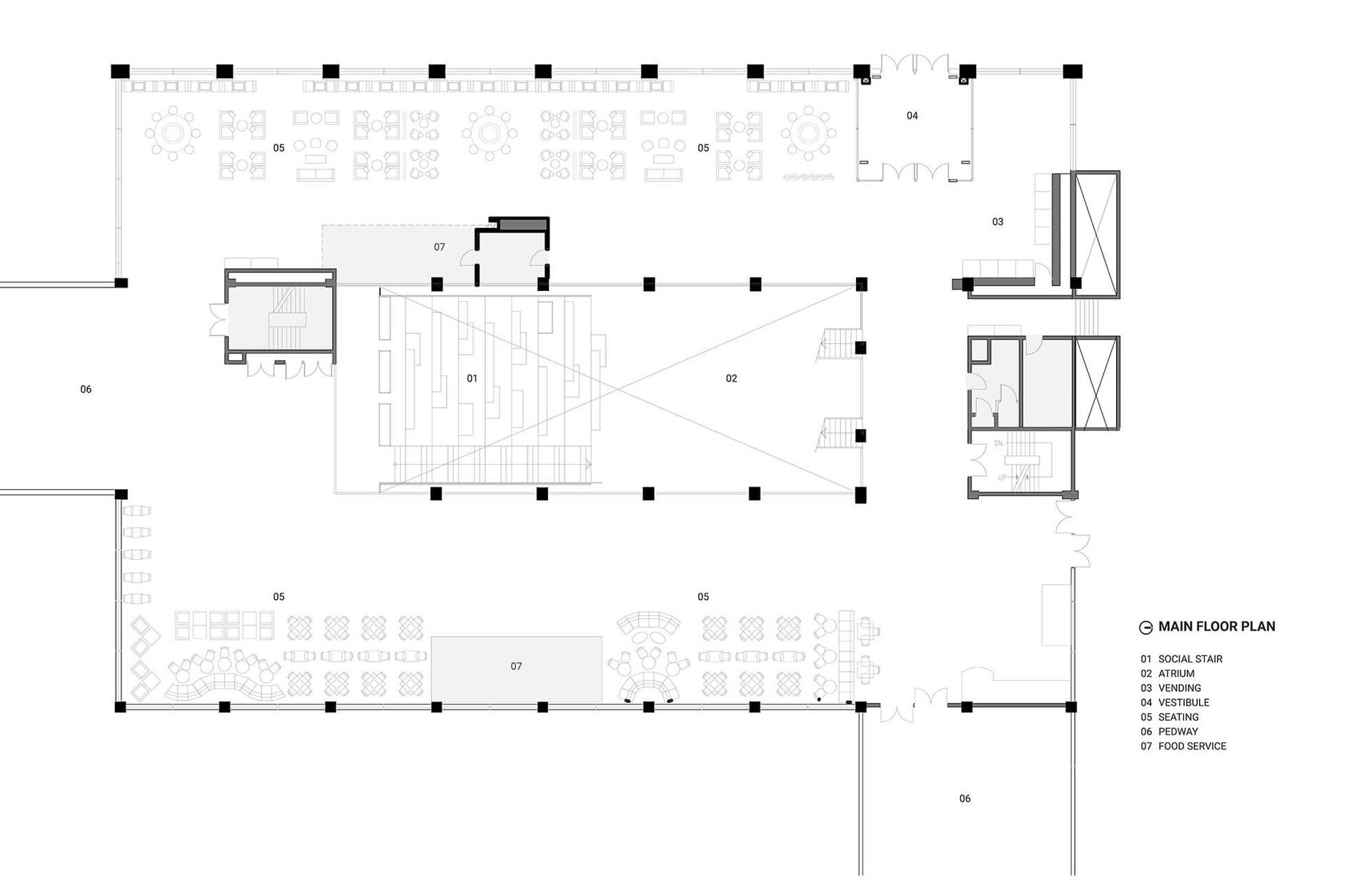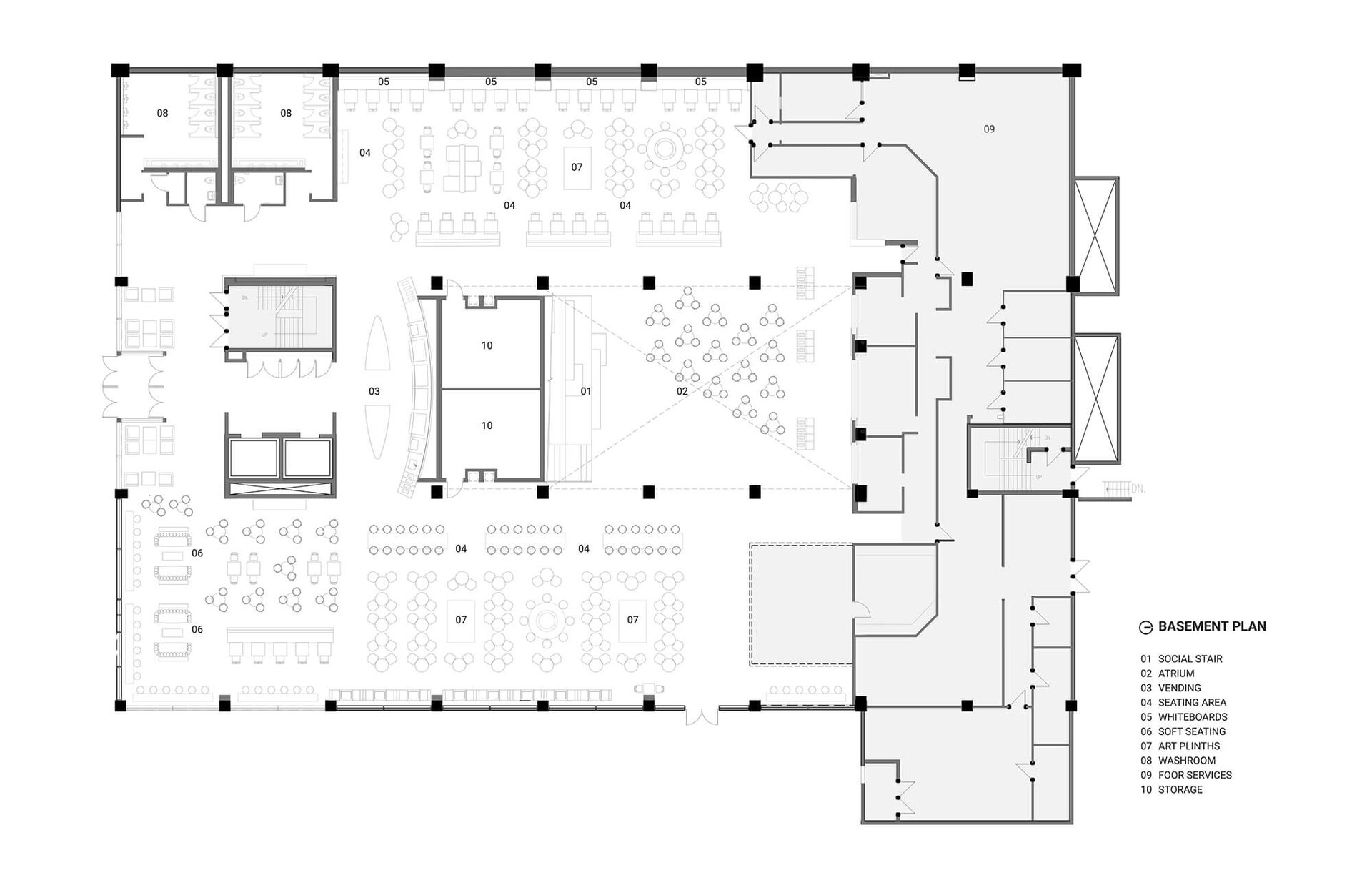 U of A Central Academic Building Renovation |


Resurrecting a new identity
Creating new relationships
Based on consultation with students, faculty and University partners, there was a strong desire to resurrect a new identity for the aged and undefined space, as well as improve the relationship between the upper and lower levels of the building.
- Who:
- University of Alberta
- Where:
- Edmonton, AB
- When:
- Phase 1 in 2019
- Phase 2 in 2021
- What:
- Architecture
- Civic
- Cultural
- Education
- Renovation
- Refurbishment
- Architecture
Creating engaging & meaningful experiences for students & staff.
The direction
The directive was to create a hub for students and staff with better access to the existing food service area. Additional scope included assessment and recommendations of building improvements and deferred maintenance upgrades, such as updating mechanical, electrical and envelope systems.
A more positive space
These changes helped to nurture the identity of the space and created a more profound connection to the main quad while maintaining efficient pedestrian traffic. The redevelopment satisfies the University’s vision of an integrated design, one that connects CAB to the greater campus and improves student access to services and special events.
Structural bones
The project sought to return the lower level of the building to its architectural and structural bones, removing the dated surface treatments from previous renovations, while rejuvenating the space to service a modern student body. The key architectural feature within the project is the new large social stair in the building’s atrium.
Designing a more comfortable place
Made of an engineered hardwood system, the material choices made the space a much warmer and more comfortable place for students to sit, study and relax, while also providing the necessary durability required to sustain a quality aesthetic during its lifetime. The stair includes several utilities beneath the seating area including spaces for ATMs, vending machines, microwaves and water fountains.
Rejuvenating a space to service a more modern student body.

1373 m2 /
|
$3.5 /
|
A great success
This project was successful in reprogramming a space to create a connection between the main and second floors, allowing more visibility for students from various vantage points. This redevelopment also transformed the atrium, giving the building a defined character. The space became more animated, with traffic on one side and individuals and groups spread out on the other. Students immediately populated the space when it opened, eager to start the new school year with a creative and functional new space.
The team also assisted with a concept design to re-envision the relationship CAB could have with the spaces directly adjacent to it, including the lower level plazas, the south pedway, and the main quad. The results created dramatic and dynamic social gathering spaces surrounding the edges of the building that re-animated the pedestrian realm and revitalized some forgotten areas.
Continue exploring
Browse through these related projects
The Myer Horowitz Theatre is a multi-purpose concert hall situated in the Students' Union Building on the University of Alberta campus. It has offered thousands of performances to millions of people since opening in 1967
Formerly known as Enbridge Place, this 1970s-era striking all-black modern skyscraper in the style of Mies van der Rohe was given a complimentary interior transformation and enhancement to the podium and plaza.
The 102 Street Centre redevelopment was a concept design exploration into evolving the existing Manulife Phase 2 tower podium into a large single-tenant office space incorporating additional floor area and new rooftop amenities.
Learn more about Arc Studio
Discover what makes our designs uniquely rewarding for our clients & their communities

