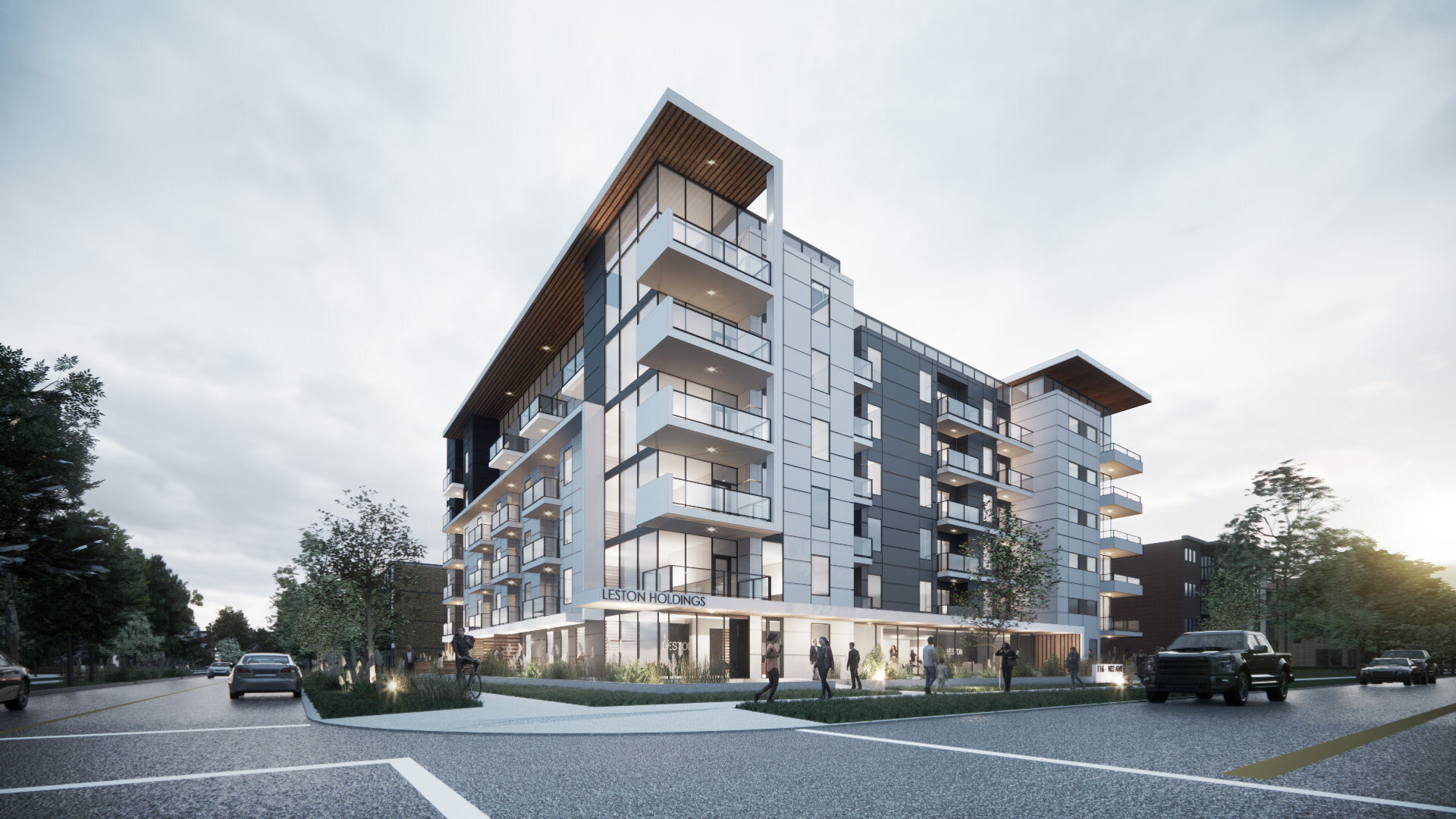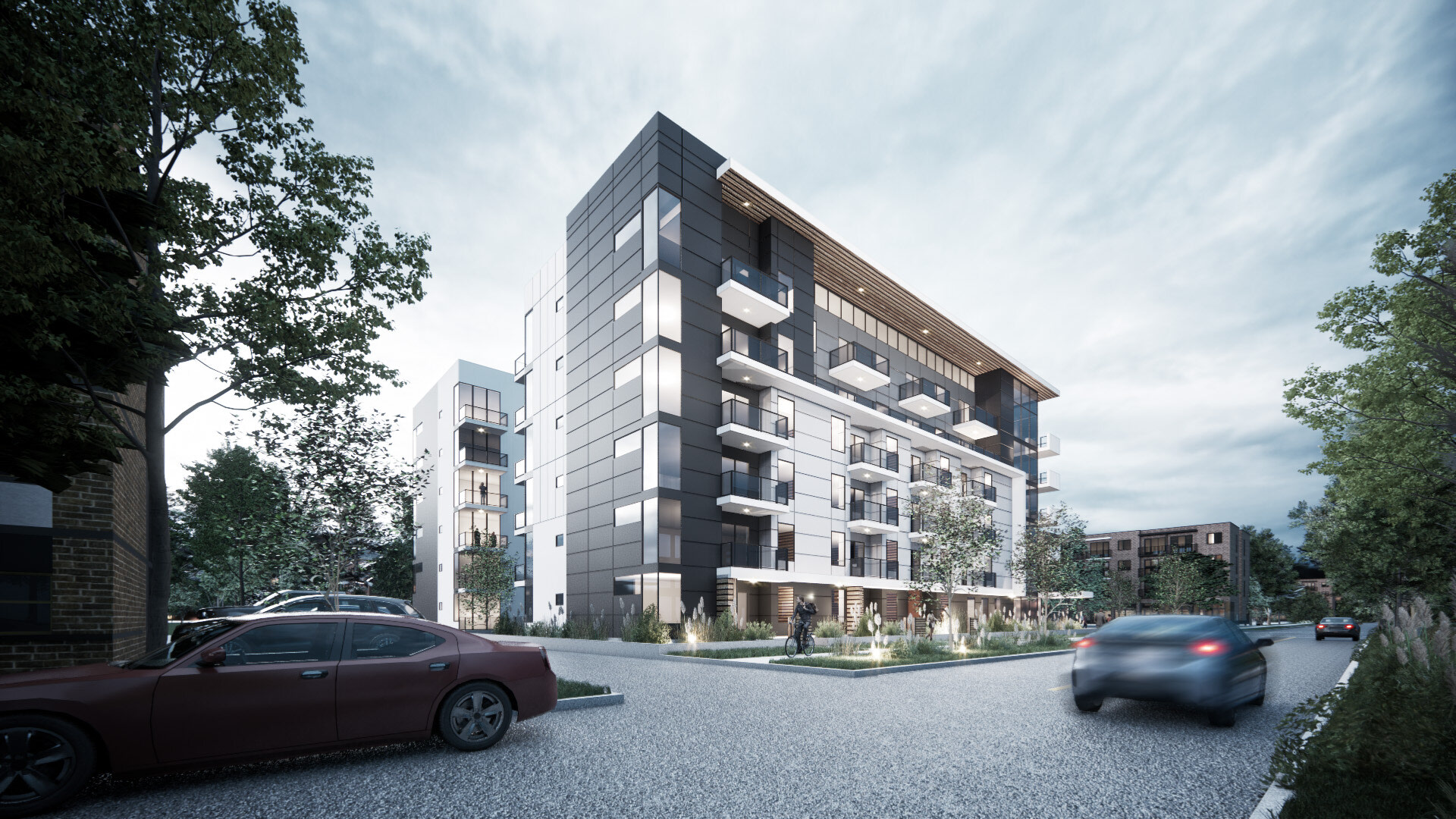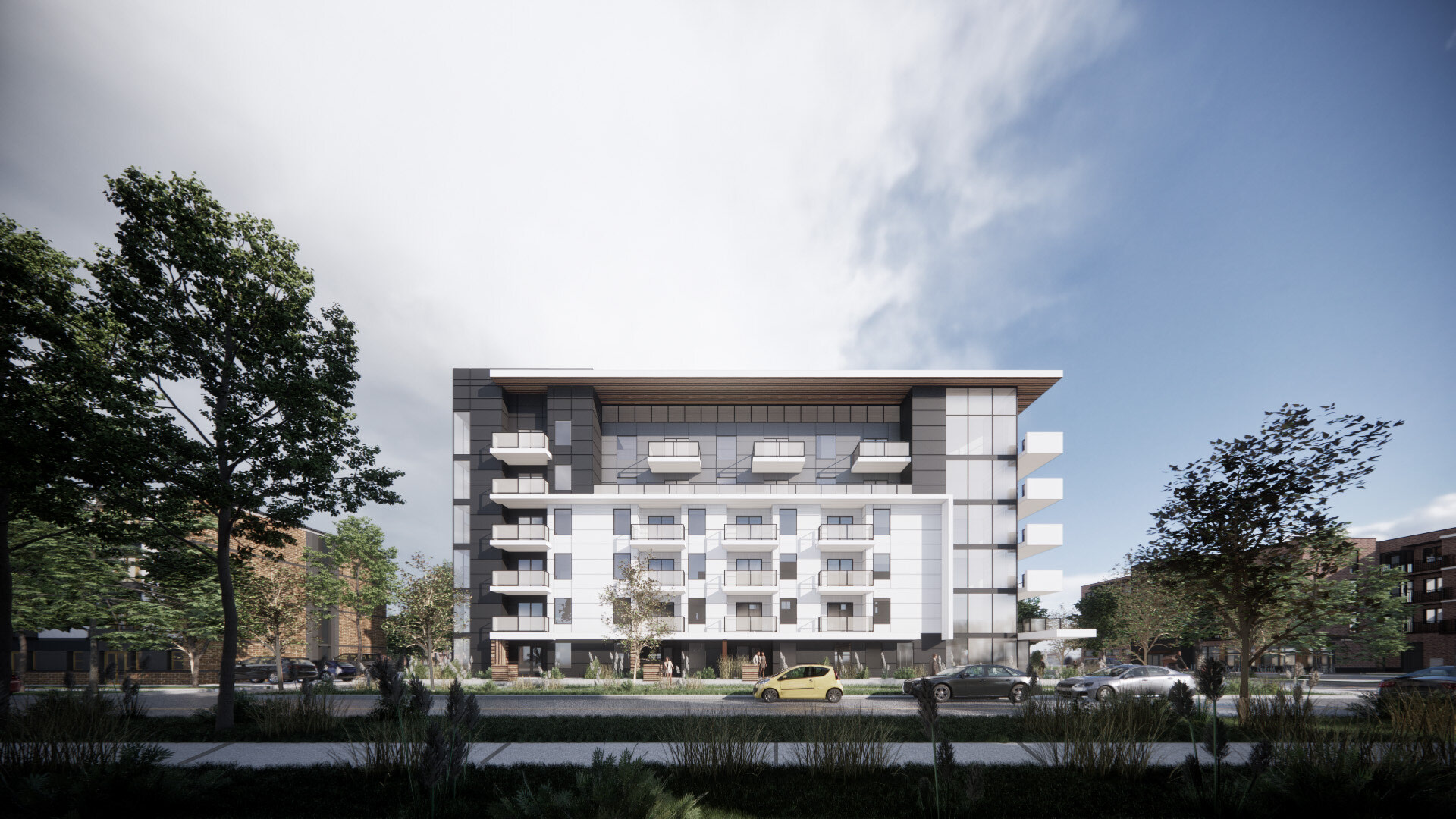 116 Street development |

creating the building
With 116 Street development, the team worked diligently with the client to create a vibrant and multi-functional environment for current and future residents of the Oliver neighbourhood. An active streetscape lends to a positive human experience as passersby interact with the building’s street-oriented townhomes and main floor amenity spaces.
The building is designed with consideration to its location on the busy and highly visible corner of 116 Street and 103 Avenue. With the implementation of a new entrance for professional services located off 116 Street, the building helps to create a rejuvenated rhythm to the street wall in line with the area’s existing character. The new office frontages and additional glass on 116 Street will provide passive surveillance of the street and avenue throughout the day, further ceasing a sense of presence and occupancy on the main floor.
- Who:
- Leston Holdings Ltd.
- Where:
- Edmonton, AB
- When:
- Est. Completion Fall 2024
- What:
- Architecture
- Interior Design
- Residential
- Mixed-Use



7500 m2Size |
|
enhancing the neighbourhood
The proposed development will support the evolution of the existing neighbourhood on several levels:
• It will contribute to a more vibrant neighbourhood.
• The site will enable the design of a contemporary building that responds to the City of Edmonton's missing middle expectations, raising the expected standards in the neighbourhood and encouraging responsible development of the area.
• The proposal for residential development, including a street-oriented presence and main floor entryways, prioritizes a walkable urban development and respects the scale and character of the Oliver area.
• It will support further densification, and transit ridership and increases the market for businesses, schools and other institutional uses in the area with additional services, residents and foot traffic.
contributing to the city
Oliver has become an attractive and transformational area adjacent to Edmonton's downtown and has attracted more development as a result of the excellent urban location with access to numerous transportation modes and direct access to nature in the River Valley. This project intends to:
• welcome families and households of different sizes to live in central Edmonton.
• enhance the visual impression of the 116 Street and 103 Avenue corridors.
• promote high-quality residential development that complements the area's existing character.
The 116 Street development supports the city’s alternative transportation framework by providing residential dwellings that are well-integrated with alternative transportation modes. Residents and visitors will have direct access to the high-frequency transit service on 116 Street, the future LRT on 104 Avenue and the ever-expanding bike network. The building includes a secure, bike storage room to encourage year-round cycling to support these alternative transportation options.
Continue exploring
Browse through these related projects
Botanica II is a 10-storey high concrete and steel frame residential development with three levels of underground parking.
Riverbank Landing is a multi-use, multi-building development in the heart of St. Albert that will transform the area into a new urban public entertainment oasis for people to connect and enjoy a healthy living space.
Falcon One will be the first high-rise residential tower to connect the 104th Street Promenade to the river valley. The vision for this site was to create rich architecture that brings a mix of housing and commercial retail south of Jasper Avenue.
Inspired by its location on the west bank of the Okanagan Lake across from downtown Kelowna, Riviera is a multi-family residential project envisioned as a distinctive resort-style development in the Kelowna region.
Learn more about Arc Studio
Discover what makes our designs uniquely rewarding for our clients & their communities







