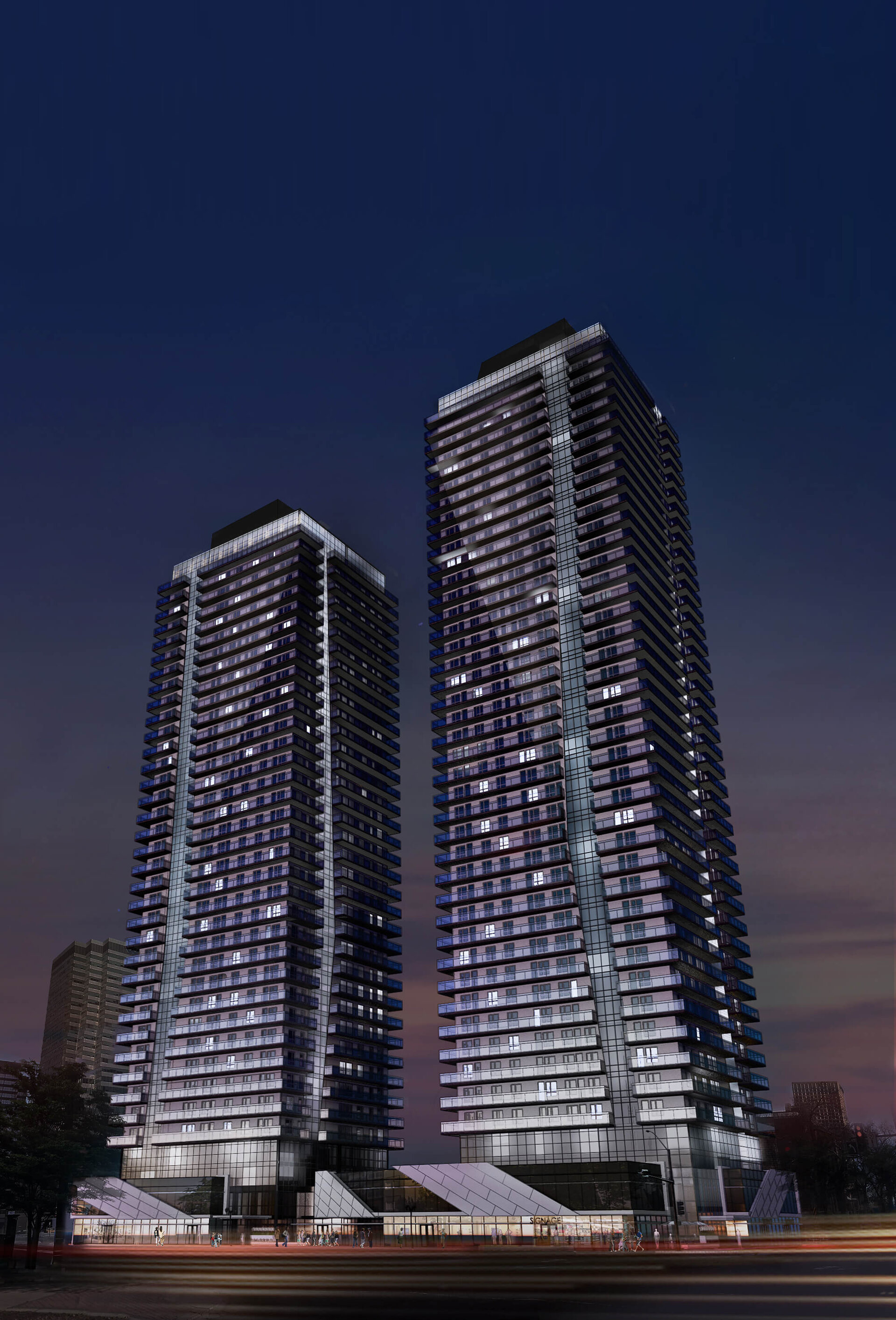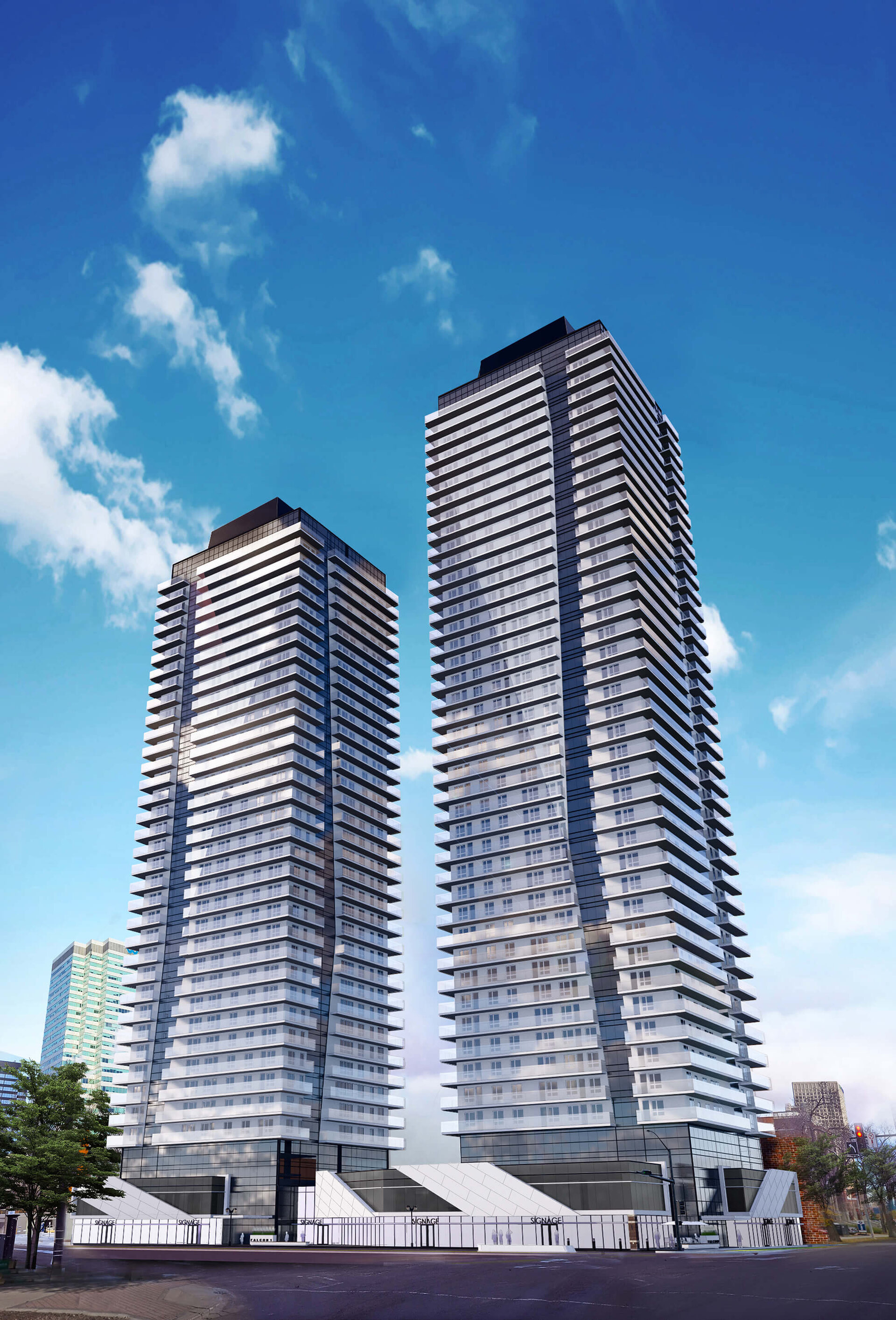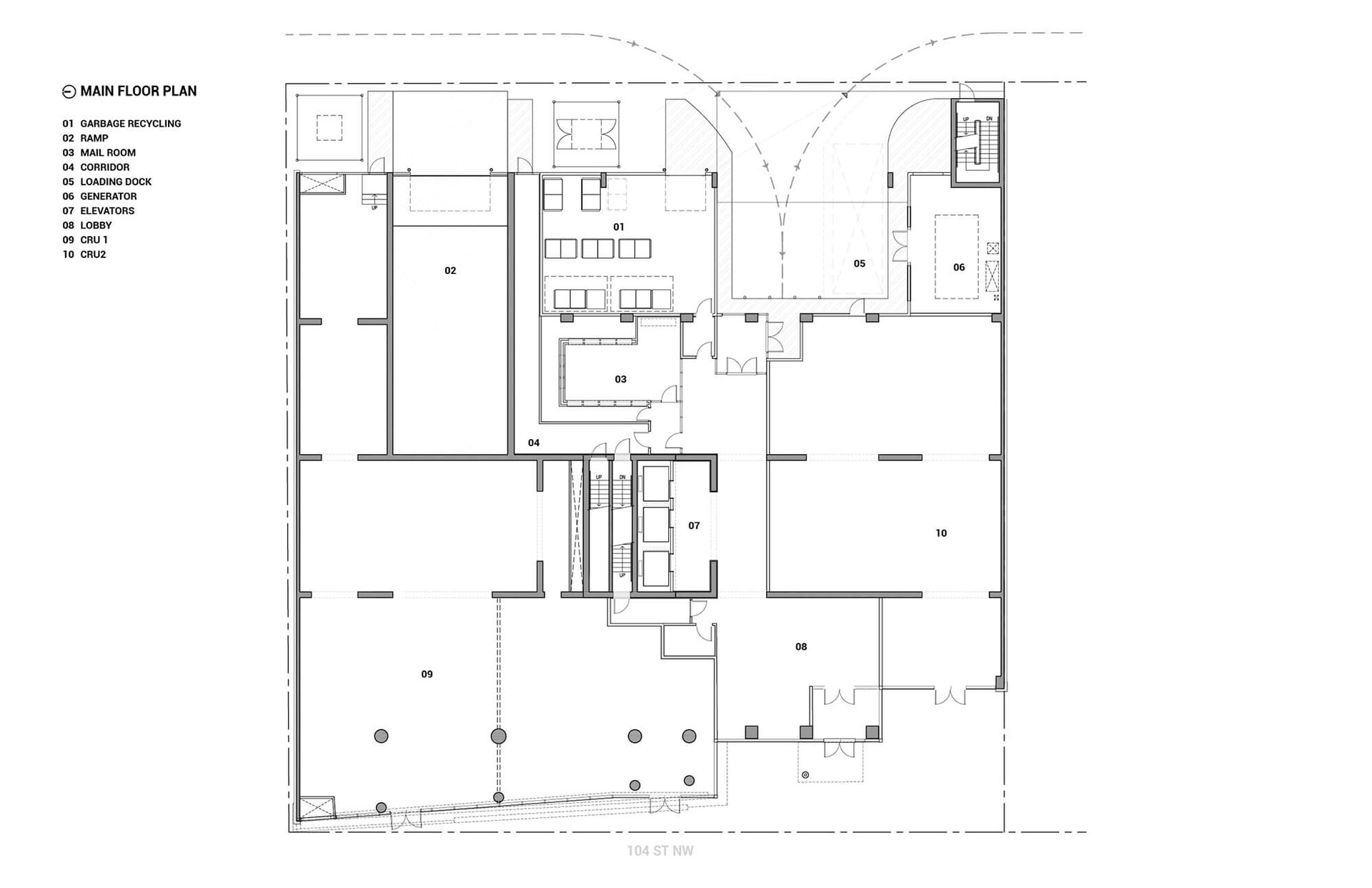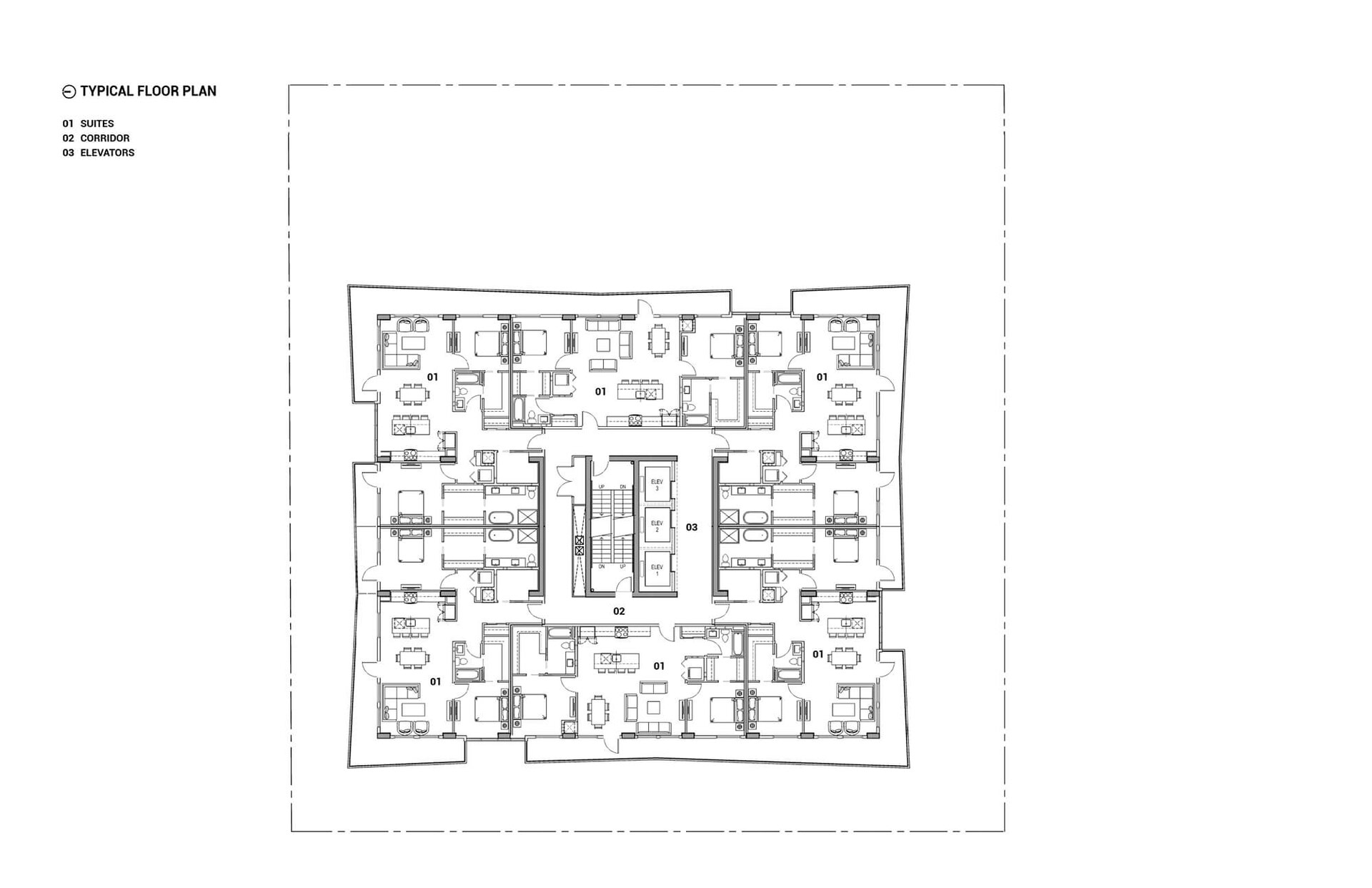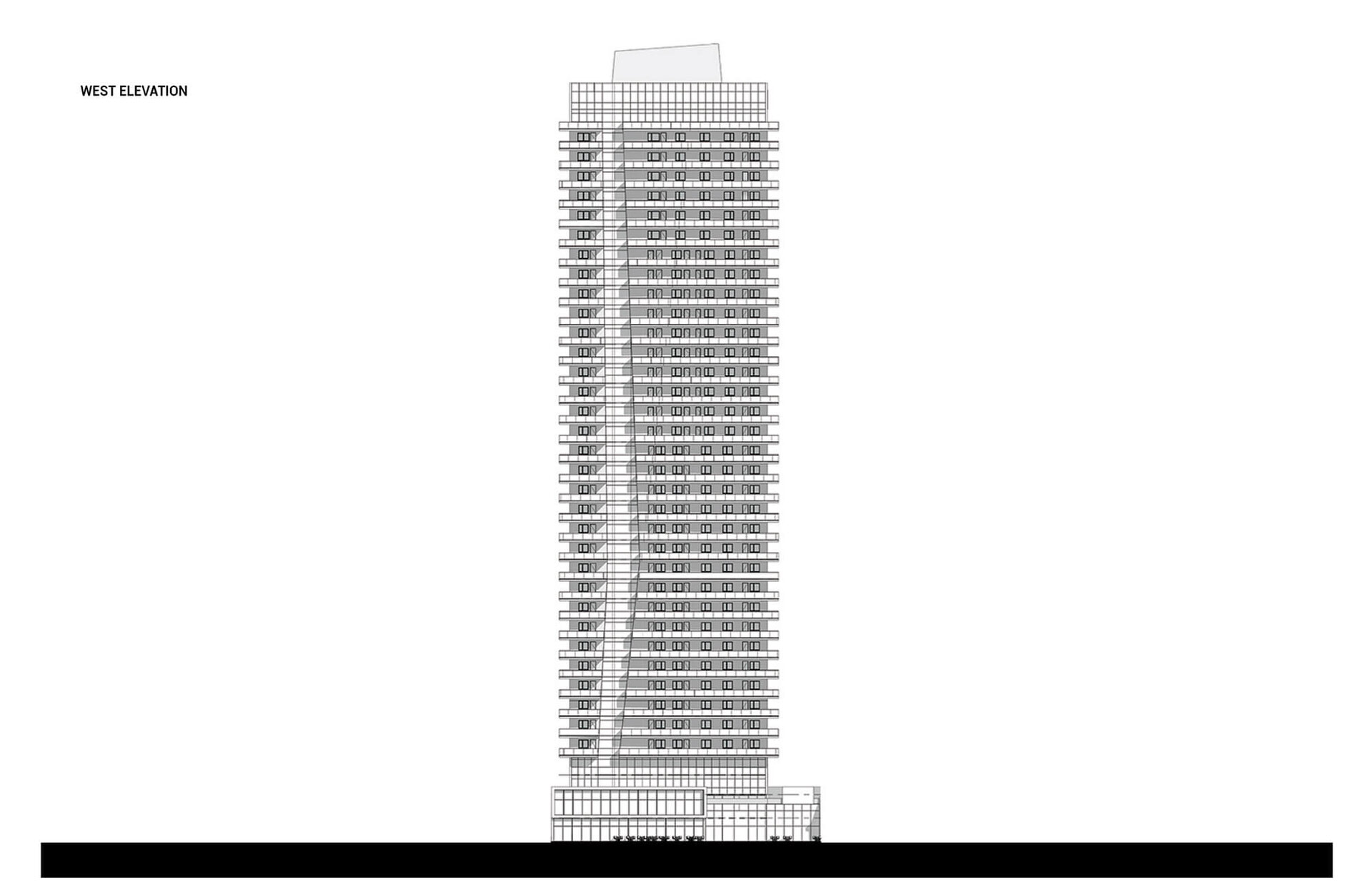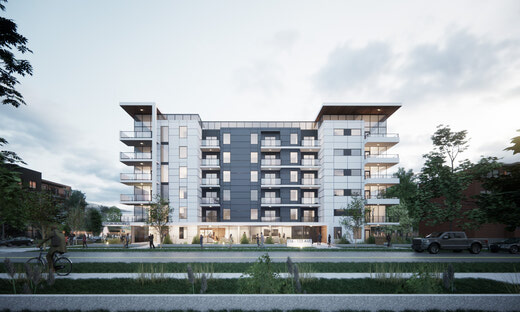 Falcon tower one |

An impressive first
Creating a rich architectural design direction
Falcon One will be the first high-rise residential tower to connect the 104th Street Promenade to the river valley. The vision for this site was to create rich architecture that brings a mix of housing and commercial retail south of Jasper Avenue.
- Who:
- Langham Developments
- Where:
- Edmonton, AB
- When:
- 2024
- What:
- Architecture
- Interior Design
- Commercial
- Retail
- Mixed-Use
- Residential
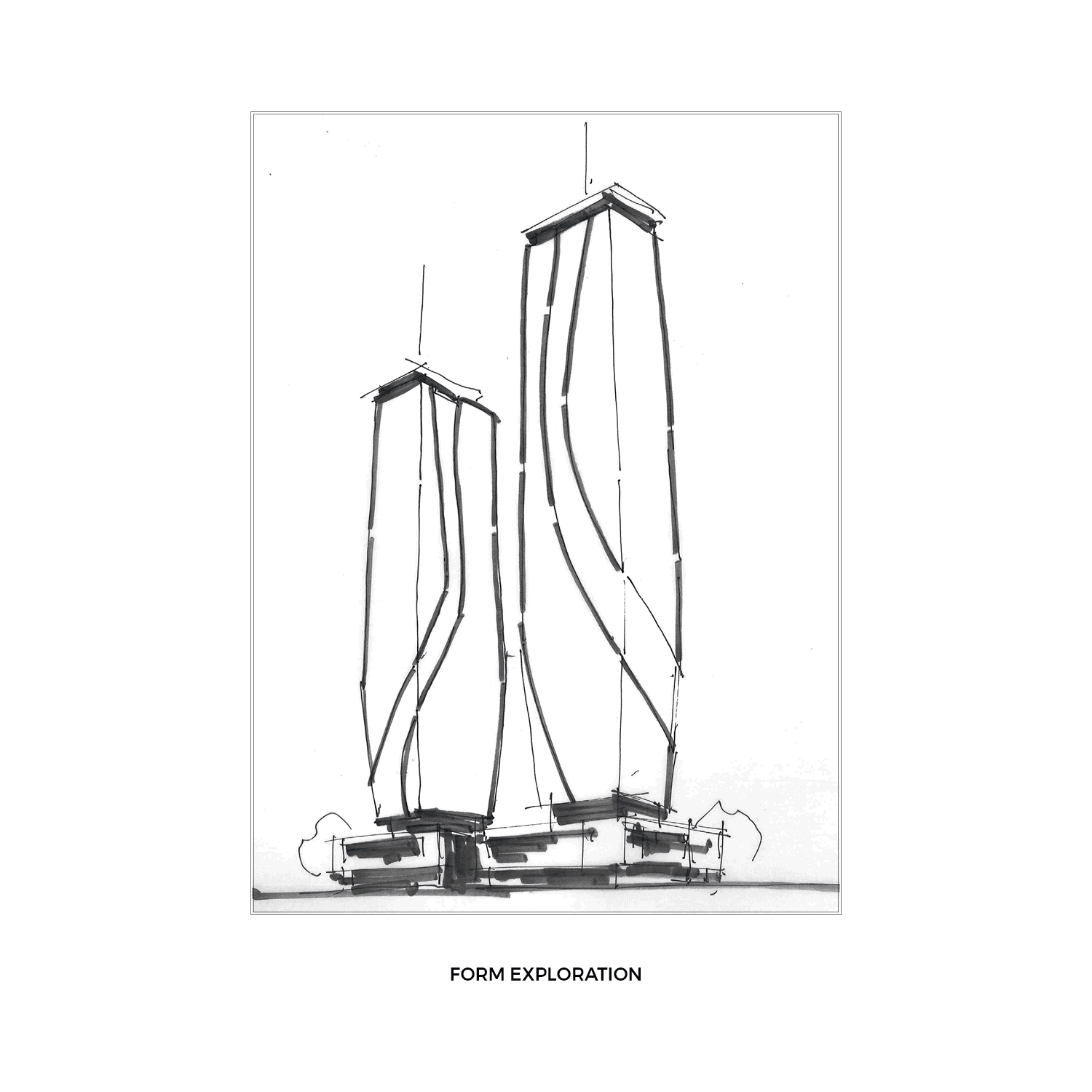

24000 m2Size |
$53 MillionBudget |
Distinctive features & design choices
The existing surface parking lot will be transformed, bringing over 30 storeys of one to three-bedroom suites, a childcare space, a fitness gym, a multi-purpose lounge for private event rentals, and retail offerings at the street level. Falcon One is the first of two towers to sit atop a pedestrian-scaled podium, which will frame and address 104th Street and 100 Avenue.
Façade recesses and projections in the podium have a reflective relationship with the opposite side of the street, allowing for increased pedestrian activity and interaction with Beatrice Carmichael Park.
The distinctive vertical channels that characterize the exterior façade of the tower, ascend the full height of the building, creating a strong sheer datum arising from the glass podium.
This is enabled by creating an architectural relationship between every suite and every floor with distinctive breaks that ascend between the expansive balconies revealing the elegant vertical channels in the facade of Falcon One; when collectively viewed within the elevation composition they contribute to this signature vertical element enabling the tower to boldly stand out in the skyline from all directions.
This language is further reflected in the main lobby which is also marked by stylish wood screening cascading from the ceiling to the elevator hallway below in a similar form as the exterior vertical channel.
Continue exploring
Browse through these related projects
Botanica II is a 10-storey high concrete and steel frame residential development with three levels of underground parking.
Riverbank Landing is a multi-use, multi-building development in the heart of St. Albert that will transform the area into a new urban public entertainment oasis for people to connect and enjoy a healthy living space.
Inspired by its location on the west bank of the Okanagan Lake across from downtown Kelowna, Riviera is a multi-family residential project envisioned as a distinctive resort-style development in the Kelowna region.
This project is a 6-storey 94-unit residential building and is designed to provide a solution for a "missing middle" development, a building type in the middle of a spectrum between detached single-family homes and mid to high-rise apartment buildings.
Learn more about Arc Studio
Discover what makes our designs uniquely rewarding for our clients & their communities






